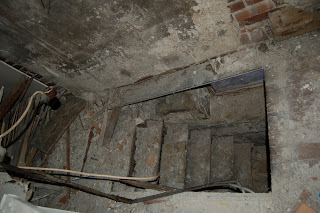A collaborative effort has been put in place to turn a bungalow style house built in 1913 into a modern, appealing, energy efficient home. The home, with its long and narrow floor plan and tall ceilings was built using native stone for its exterior and foundation walls. There is also a partial basement, crawl space and coal shoot. The walls were built with double layer brick and native lumber for studs, ceiling joists and rafters. Typical of practices in the early 1900's, this home was built from materials readily available in the area. Homes were built close to markets, work and entertainment.
Vacant and foreclosed, the City of Jefferson purchased the home through a federal grant with the goal of making it available to a low to moderate income family. The city later donated the home to River City Habitat for Humanity. This is when the collaboration was set in motion to make this a project devoted to implementing national green building standards. By doing so, this project will serve as a best practice for the city, the region and the nation.
By pooling resources, this project will contribute to community development efforts in the area by rehabilitating a home in a neighborhood that struggles with limited resources. Our goal is to use modern technology to bring this 1913 home back to its original purpose...a nice, decent, low cost, sustainable home for a family.
Coming together for this project is a Leadership Team which represents a variety of entities with different resources. This project will enable each organization involved to lead by example and learn more about being green. As this Habitat Build progresses, we will explore opportunities of how we can work together to become more efficient with the resources each of us have in the name of Greening Missouri. Together, we will utilize our resources to conduct a deep energy retrofit on this home, making it more energy efficient for a deserving family.
 (west wall)
(west wall) (back wall)
(back wall) (new studs)
(new studs) (kitchen looking into the bathroom)
(kitchen looking into the bathroom) (bathroom)
(bathroom) (view of the addition)
(view of the addition) (boarded up window in bathroom)
(boarded up window in bathroom) (Front and East Walls - 2x4s cover the old stairs)
(Front and East Walls - 2x4s cover the old stairs) (debris following demolition of the addition)
(debris following demolition of the addition) (The back of the original house. Note the boarded up window in the old bathroom and linoleum from the old utility room.)
(The back of the original house. Note the boarded up window in the old bathroom and linoleum from the old utility room.)















