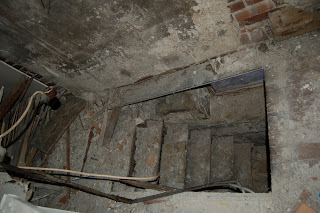
This series of photos was taken on February 18, 2010, prior to the start of work on the project.
 This is the interior of the home, looking toward the kitchen. The previous owner had started some work that was never finished.
This is the interior of the home, looking toward the kitchen. The previous owner had started some work that was never finished.  The rear addition - note the original brick back wall (painted white) and the sloping roof.
The rear addition - note the original brick back wall (painted white) and the sloping roof. The site of the original stairway to the second floor.
The site of the original stairway to the second floor. The bathroom in the addition.
The bathroom in the addition. Students from Nichols Career Center Building & Trades Class tour the home.
Students from Nichols Career Center Building & Trades Class tour the home. The stairway to the basement crawl space.
The stairway to the basement crawl space. The view from the back wall to the front door. Note the dry wall which is being taken down - there was no insulation between the sheet rock and the brick.
The view from the back wall to the front door. Note the dry wall which is being taken down - there was no insulation between the sheet rock and the brick. Another view of the front door - note the basement stairs in the foreground.
Another view of the front door - note the basement stairs in the foreground. A view of the home from the back - note the addition, the seam on the exterior brick wall, the sloping roof and the clapboard.
A view of the home from the back - note the addition, the seam on the exterior brick wall, the sloping roof and the clapboard. HBA of Central MO Members and River City Habitat for Humanity volunteers Larry Lewis, L.L. Lewis Construction, LLC, and James Stark, Septagon Construction, develop a plan for the re-model.
HBA of Central MO Members and River City Habitat for Humanity volunteers Larry Lewis, L.L. Lewis Construction, LLC, and James Stark, Septagon Construction, develop a plan for the re-model.



No comments:
Post a Comment